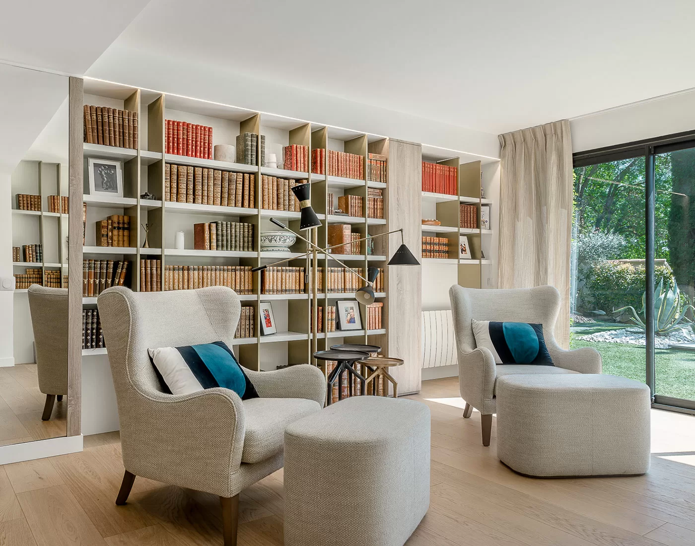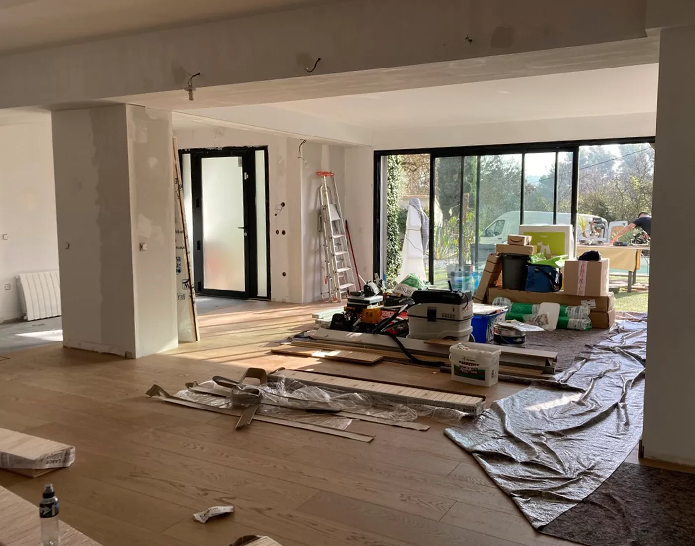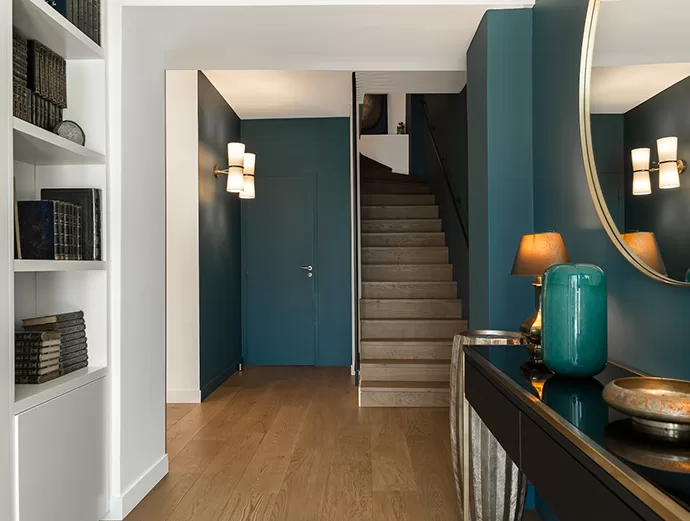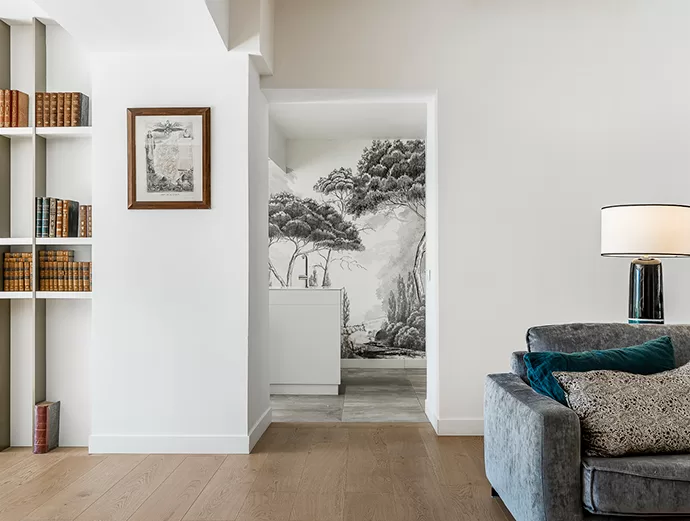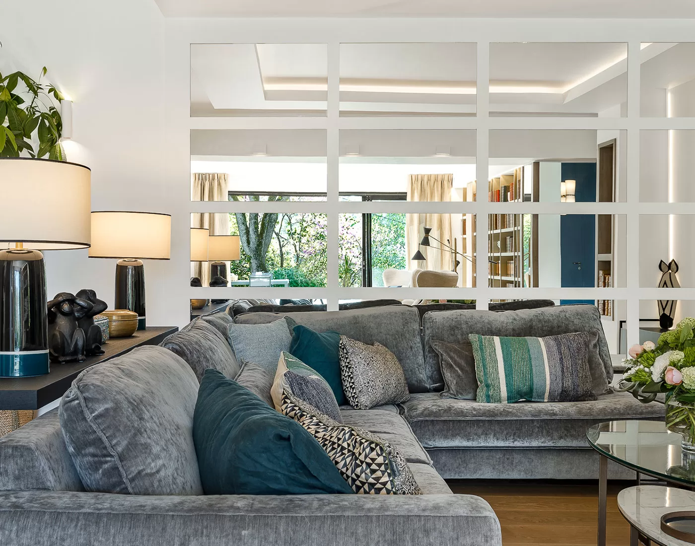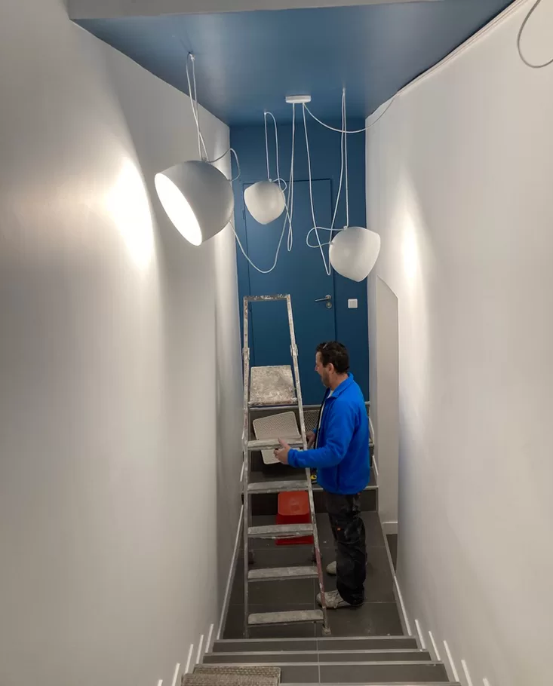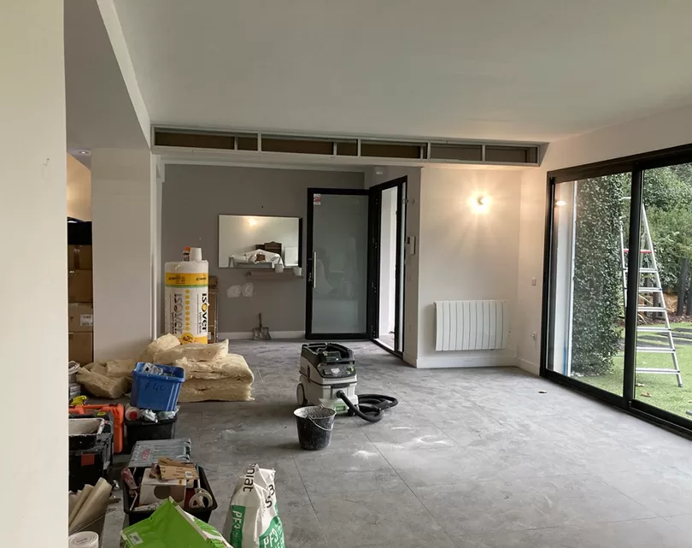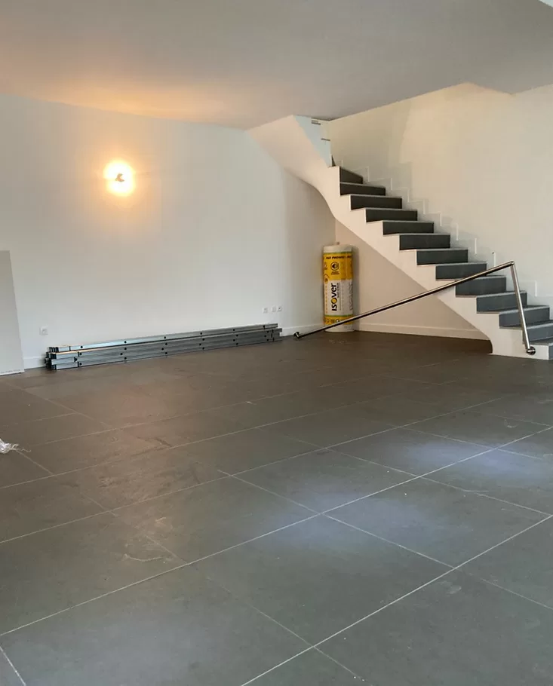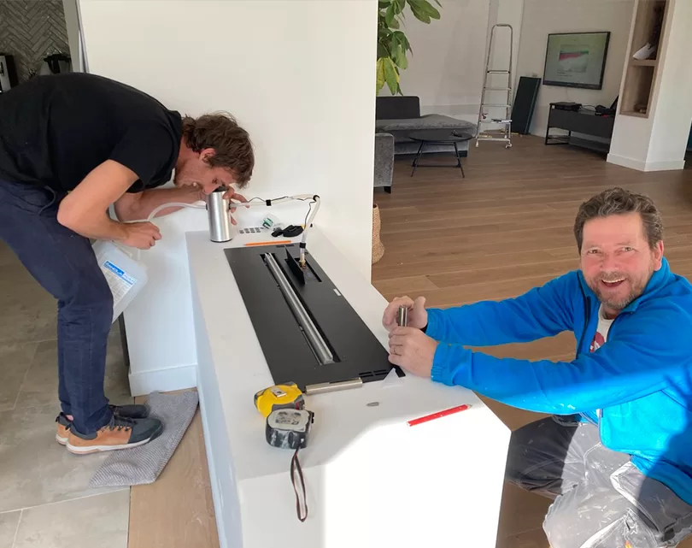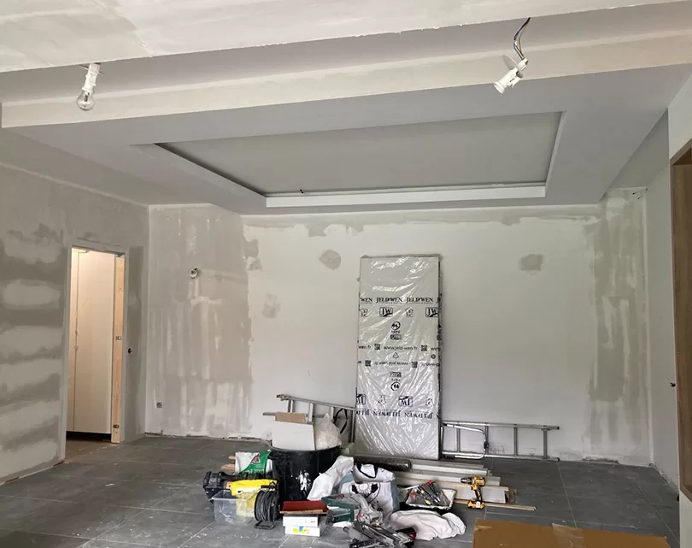PRIVATE VILLA "C"
Aix en Provence, Le tholonet
For over 10 months MAISON TCHENIO was devoted to the renovation of this beautiful 300m2 villa . With defined financial guidelines, the client gave us “carte blanche” to create a warm a functional home. The garden level was a completely open space of over 100 m2 that needed to be entirely restructured with the addition of a laundry room and wc. The master bedroom required the transformation of an en-suite room into a
luxurious walk-in closet with custom made center island. Throughout the home, bespoke shelving was installed in order to accommodate a vast library and a 5 meter desk was installed for the children in an anteroom of the attic. In order to soften inherent structural issues, we dressed cement pillars in mirror, added vaulted ceilings and softened the angles with ingenuous lighting and wood accents.


