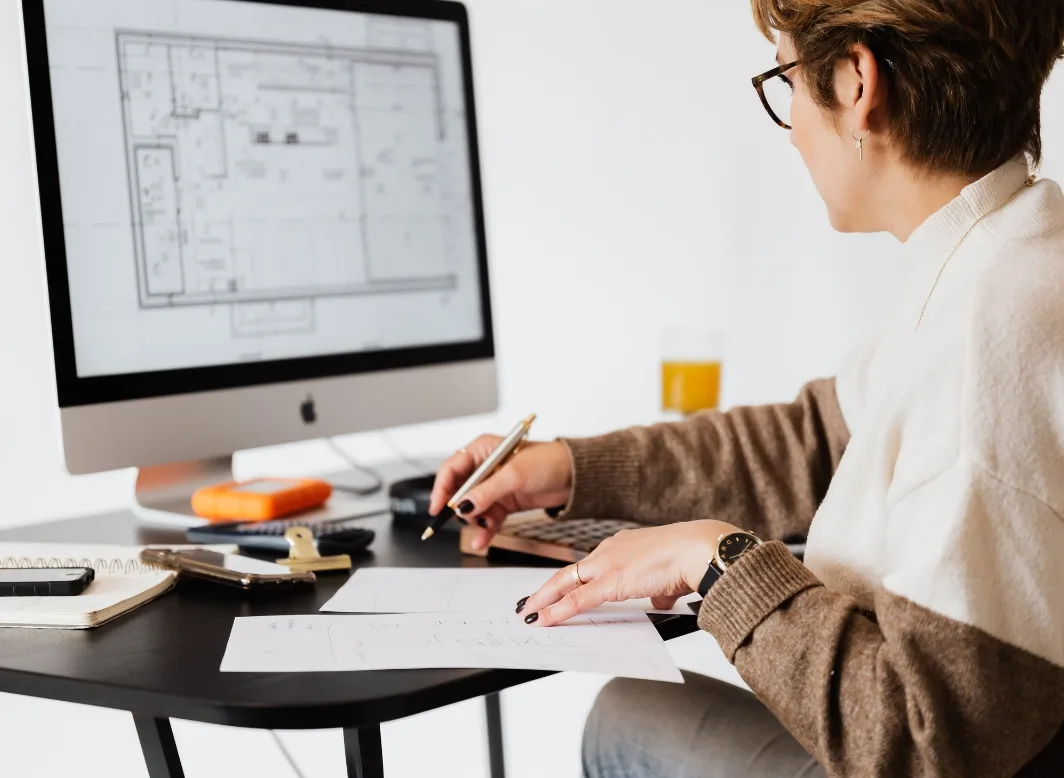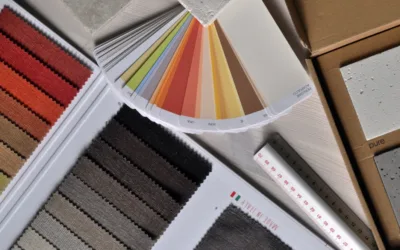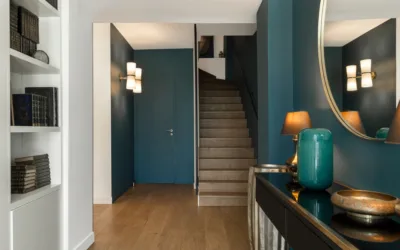The difference between an interior designer and an architect Architecte !
What is an interior designer?
As interior architects, our area of expertise lies at the intersection between architecture and interior design. Unlike a DPLG architect, who focuses more on the overall structure and design of a building, our mission is to create functional and aesthetic spaces within these structures. We are also distinct from DPLG architects, although we share certain areas of expertise.
What is a DPLG architect?
Architects hold the Diplôme par le Gouvernement (DPLG), a specific French certification awarded to those who have successfully completed their architectural studies. They are there to design and supervise the construction of buildings in their entirety. Although an interior architect can also hold this certification, it is not a necessary requirement to practice as an interior architect.
Our specialization (as interior designers) lies in creating harmonious interior spaces, taking into account the specific needs of our customers and bringing our design expertise to bear.

The role of the interior designer from the earliest stages of the project ...
From the outset of a project, our role is to imagine and design spaces that meet our customers' needs and aspirations, beyond the technical/architectural aspect. We work closely with them to understand their expectations, constraints and personal tastes. Through in-depth discussions, we draw up preliminary plans and sketches that serve as the basis for the realization of the project.
Our aim is to create unique, functional spaces that reflect our customers' personalities and lifestyles, while optimizing the use of available space. This also includes careful consideration of the functionality of the spaces. For example, we take into account aspects such as sunlight, natural light and room layout to promote our customers' day-to-day well-being. As a result, we often recommend layouts that go beyond the architectural aspect, emphasizing comfort and harmony in every living space.
Here are just a few of the benefits an interior designer can provide in addition to an architect:
Space optimization
Interior designers specialize in optimizing the use of space, taking into account the customer's specific needs and structural constraints.
Lighting and atmosphere
He focuses on natural light, designing lighting to enhance spaces and create a comfortable, welcoming atmosphere.
Creativity and innovation
He brings creative, innovative ideas to transform spaces and create unique, inspiring environments.
Knowledge of trends
He knows all about the latest trends in interior design and furnishing, so he can propose modern solutions and inspire you!
Save time and money
Meticulously plan the layout of spaces to avoid costly adjustments and project delays, thus reducing unnecessary expenditure in the long term.
On this project, we moved the kitchen, which was not strategically positioned. We reimagined it on the south side to benefit from an unobstructed, light-filled view, whereas it was on the north side.
Close collaboration between the interior designer and the architect right from the start of the project.
By working in synergy with them, we ensure that our designs integrate harmoniously into the overall structure of your future home, apartment or office. We discuss the layout of rooms, the optimization of natural light, and the circulation of space to create environments that are both aesthetically pleasing and functional. This close collaboration enables us to anticipate technical challenges and find innovative solutions to overcome them. Everyone contributes their expertise!
Optimizing plans: A central aspect of the interior designer's work
Optimizing plans is an essential aspect of our work as interior designers. We pay particular attention to the layout of rooms, the circulation of space, and the judicious use of every available square meter. By rethinking plans and proposing tailor-made solutions, we are able to create spaces that are both aesthetically pleasing and functional. At MAISON TCHENIO, we put our expertise at our customers' service to create spaces that match their lifestyle, needs and aspirations.
In conclusion, the role of the interior designer on a building site is paramount from the earliest stages of the project. By working closely with customers, architects and other building professionals, we are able to create unique, functional spaces that meet everyone's needs and expectations. Space optimization is at the heart of our business, and we do our utmost to create environments that reflect our customers' personalities and lifestyles.






