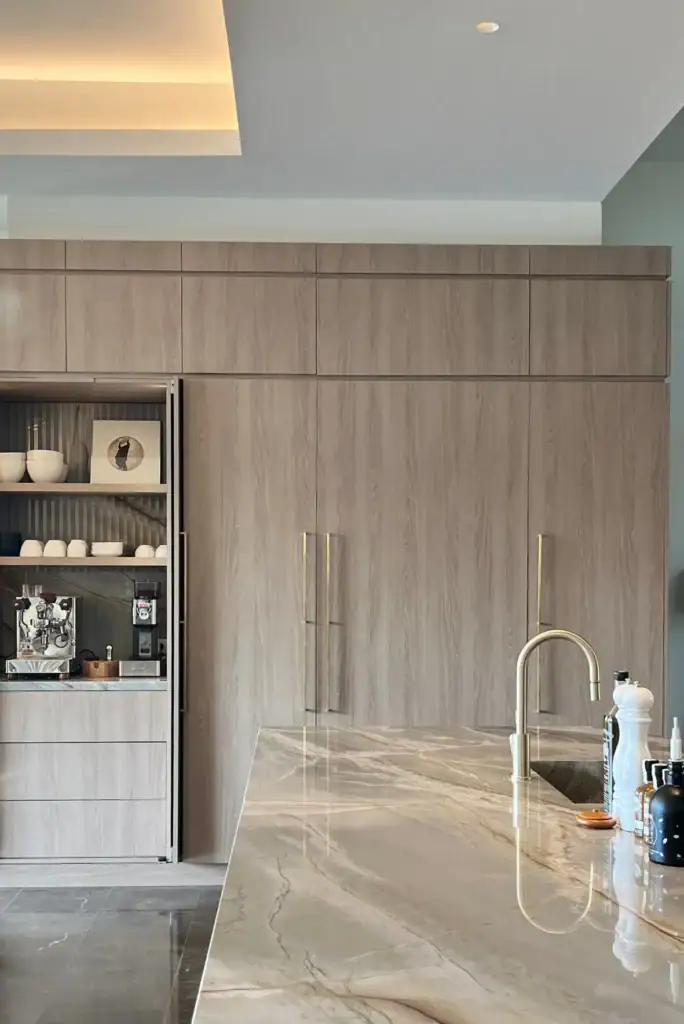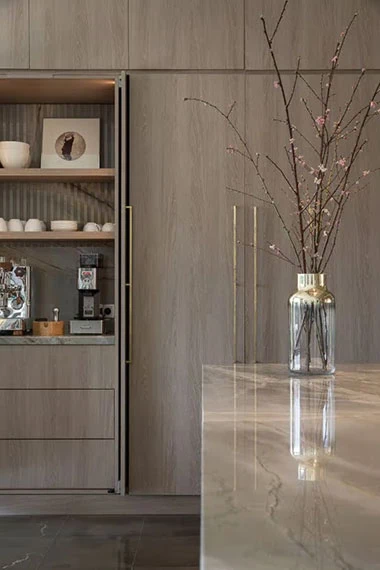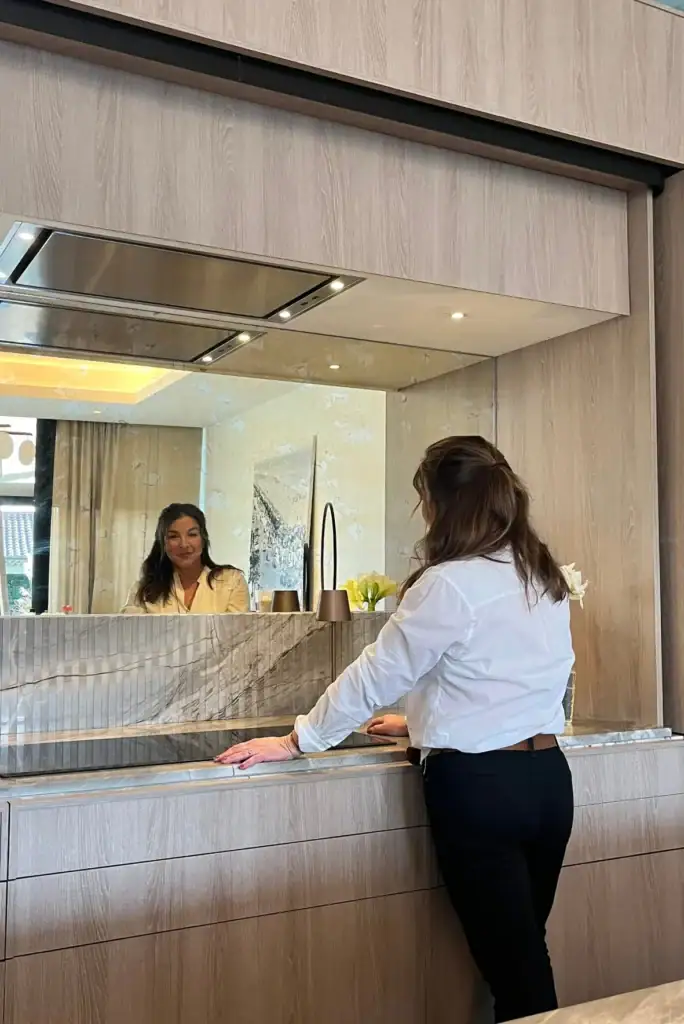Custom-made kitchens: the stages of a project supported by an interior designer
By Ruth TCHENIO, founder of MAISON TCHENIO, interior designer and decorator in Aix-en-Provence.
A custom-designed kitchen is not just a beautiful array of cabinet fronts. It is a living space, a daily ritual, a choreography of light, storage, circulation, and conviviality. My role is to orchestrate every detail so that the whole is beautiful, fluid, and durable—and truly reflects who you are.



Taking measurements for your future custom-made kitchen: your everyday life comes first
Before the first sketch, I start with you: who cooks, when, how, and for how many people? Working from home at the table, curious children, wanting an island for entertaining, a vegetable garden nearby… Listening carefully to your needs helps me sketch out the outline of your custom kitchen.
Interior designer tip — Keep a log of your actual usage for a week (key utensils, appliances used, eating habits). This logbook is invaluable for designing the right layout.
Survey & constraints: the reality of the space, of your kitchen
I note down dimensions, networks, openings, light sources, and check for walls that are “not quite straight,” which is typical of older houses. We also identify technical constraints (ventilation, drainage, electrical power) and traffic flow to the living room, terrace, and pantry.
Layout: the choreography of movements in a kitchen
Linear, L-shaped, U-shaped, with an island or peninsula: the layout depends on how you use your kitchen and the space available. We adjust the proximity of the sink/cooking area/refrigerator, the depth of the countertops, the high/low areas, and the placement of seating. The goal: less back-and-forth, more obviousness.
Ergonomics & storage in your kitchen: everything within easy reach
Appropriate heights, sliding doors rather than low doors, dividers, useful columns, a discreet breakfast nook, integrated waste sorting, outlets where you need them… Nothing is left to chance. Customization reveals its meaning when every inch works for you.
See also (internal link) — Home flooring: which flooring to choose in Aix-en-Provence? (useful for coordinating flooring, acoustics, and maintenance in the kitchen).
Materials & finishes: beautiful, durable, easy to live with
Worktops (stone, ceramic, treated wood), cabinet fronts (lacquer, veneer, premium laminate), splashbacks (ceramic, microcement, glass), silent hardware, handles or recessed handles… We put together a cohesive palette for the whole house.
In Provence, I like temperate materials that hold up well in summer, without aggressive shine.
Lighting & sockets: stage and technical equipment
Ambient lighting, task lighting (under wall cabinets, integrated linear lighting), soft accent lighting on the island; plus a well-thought-out layout for outlets (small appliances, niches, cable covers). A successful kitchen is as much about its lighting as it is about its cabinetry.
Appliances & ventilation: consistency and silence
Built-in or freestanding, large ovens, a refrigerator suited to the household, a powerful and quiet range hood (recirculating or vented), and a raised dishwasher if desired. My role: coordinating brands, sizes, and deliveries to avoid unpleasant surprises.
3D & prototypes of your custom kitchen: see before you buy
Realistic 3D allows us to validate volumes, circulation, color ratios, and anticipate details (alignments, returns, shadow effects). We can also prototype a niche, a handle, or a countertop edge: these choices, made now, avoid costly mistakes later on.


Plans, costing, and scheduling: turning your dream kitchen into reality
I produce the technical plans (furniture, electrical, plumbing, cross-sections), consult with tradespeople, compare quotes, and make adjustments. We set a realistic reverse schedule: workshop manufacturing, delivery, installation, finishing touches, and inspections.
Site supervision & handover: quality in execution
A beautiful design is not enough: it must be properly installed. I coordinate carpenters, kitchen designers, electricians, plumbers, marble workers, etc., and ensure that everything is aligned, adjusted, sealed, waterproofed, and level. We finish with a point-by-point inspection and, if necessary, adjustments after use.
Interior designer tip — Keep a few laminated plans in the kitchen during the first few weeks: make notes, make adjustments, live with them. This is often where the discreet perfection of a custom-made kitchen comes into being.
Some frequently asked questions about custom-made kitchens...
How long does it take to make a custom kitchen?
On average, a custom kitchen takes between 8 and 16 weeks from design to installation. The time required depends on the complexity of the project, the materials chosen, and manufacturing lead times.
Does everything in a kitchen have to be custom-made?
Not necessarily. A custom-made kitchen can be based on a smart mix of standard furniture and custom-made elements. This allows you to control your budget while optimizing the layout.
What is the budget for a custom-made kitchen?
The cost of a custom-made kitchen varies depending on the materials, finishes, and appliances chosen. An interior designer can help you invest in the right places and simplify where possible to stay within your budget.
Is a custom-made kitchen suitable for small spaces?
Yes. One of the great advantages of a custom-made kitchen is that it optimizes small spaces with clever storage solutions, adapted worktops, and ergonomic features that are not found in standard kitchens.
How to choose materials for a custom-made kitchen?
The choice of materials (solid wood, laminate, lacquer, stone, quartz, etc.) depends on the desired style, use, and budget. The interior designer will help you select finishes that combine aesthetics, durability, and easy maintenance.
At Maison Tchenio, architects and interior designers in Aix-en-Provence, we design and build your custom kitchen, combining functionality, aesthetics, and personalized layout for a unique project in Aix, Marseille, and throughout the region. Contact us today, and we will get back to you as soon as possible.



